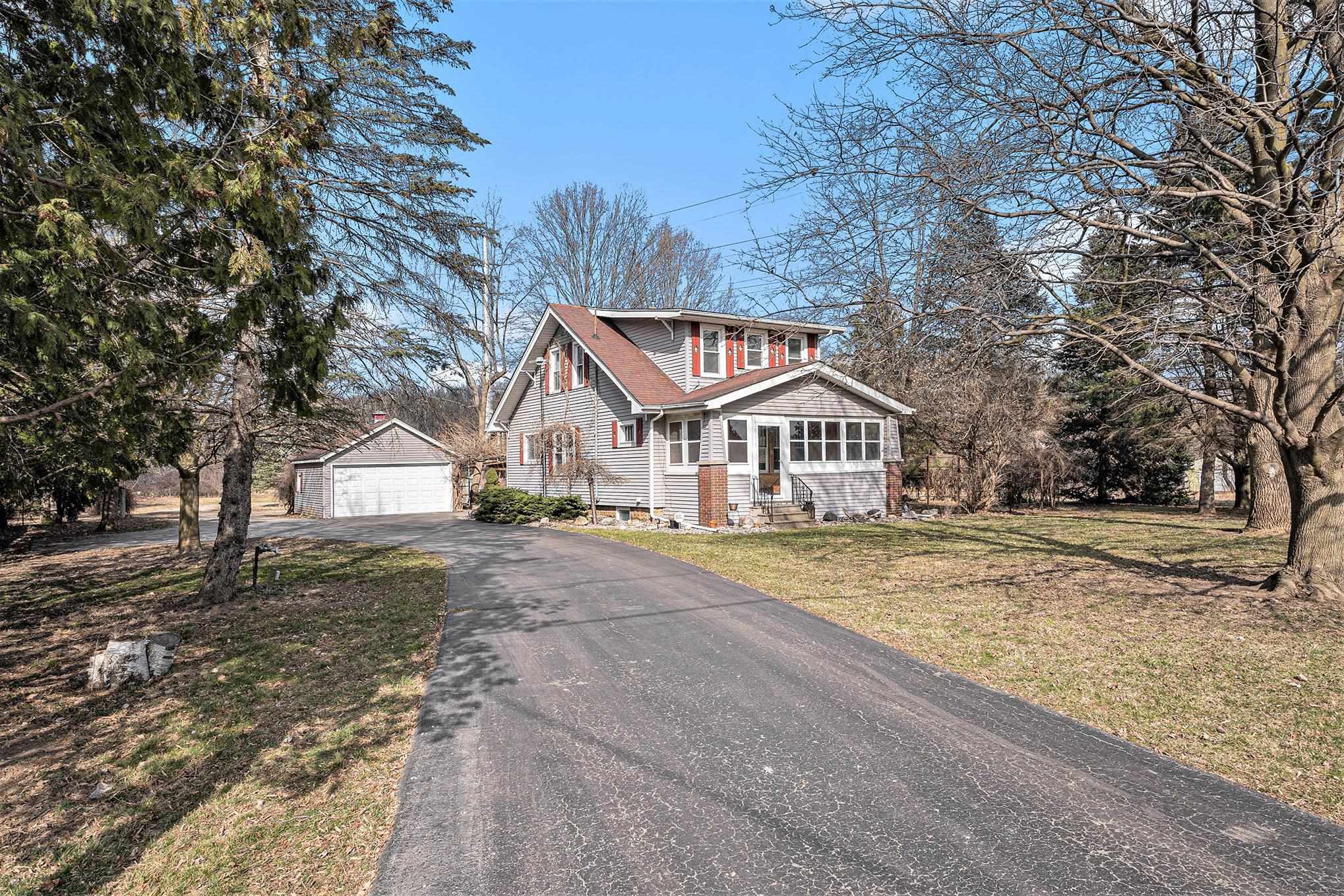$180,000 Pending
4109 richfield rd, flint, MI 48506
| Map View | Aerial View | Street View |
0
0
Property Description
Back on the market, buyer couldn't fulfill their obligations. This home offers either four bedrooms or three bedrooms with an office. It features a gas fireplace in the spacious dining and kitchen area, an enclosed front porch, and an 8-foot patio door leading to a brick paver patio from the dining area. With two full and one half baths, a full basement, and a two-car garage, there's plenty of space. Additionally, there's a 36 x 36 cement block workshop or storage building with a wood stove and an attached coup. The property is truly remarkable. There's a rear property exit, and the driveway leads to a circular drive in the backyard, perfect for go-karts, mini-wedges, or dirt bikes. Trails through the adjacent land offer great outdoor opportunities. Located near the city with the benefits of the county, the seller notes that the only neighbor, the doctor's office next door, is fantastic, as they leave at 5 and the building acts as a great windbreaker. Other features include an external generator hook-up, Genesee Township water inside, and an exterior well for outdoor use. A charming 150-year-old real lighting rod over the garage adds character, and there are many outside electrical outlets. The home also comes with new refrigerator, dishwasher, and microwave. Don't miss the chance to enjoy the grapevines on the property. Possible land contract with 20% down.
General Information
City: genesee twp
Post Office: flint
Schools: kearsley community schools
County: Genesee
Subdivision: dowdall acres
Acres: 1.1
Lot Dimensions: 130 x 368
Bedrooms:4
Bathrooms:3 (2 full, 1 half)
House Size: 1,500 sq.ft.
Acreage: 1.1 est.
Year Built: 1927
Property Type: Single Family
Style: Cape Cod
Features & Room Sizes
Bedroom 1: 14x9
Bedroom 2 : 12x11
Bedroom 3: 15x11
Bedroom 4: 11x10
Dinning Room: 14x10
Kitchen: 12x10
Livingroom: 18x10
Outer Buildings: Pole Barn
Paved Road: Paved Street
Garage: 2
Garage Description: Detached Garage,Electric in Garage,Gar Door Opener
Exterior: Vinyl Trim
Exterior Misc: Fenced Yard,Patio,Porch
Bedroom 2 : 12x11
Bedroom 3: 15x11
Bedroom 4: 11x10
Dinning Room: 14x10
Kitchen: 12x10
Livingroom: 18x10
Outer Buildings: Pole Barn
Paved Road: Paved Street
Garage: 2
Garage Description: Detached Garage,Electric in Garage,Gar Door Opener
Exterior: Vinyl Trim
Exterior Misc: Fenced Yard,Patio,Porch
Fireplaces: Yes
Fireplace Description: DinRoom Fireplace,Gas Fireplace
Basement: Yes
Basement Description: Block,Full
Foundation : Basement
Appliances: Dishwasher,Dryer,Microwave,Range/Oven,Refrigerator,Washer
Cooling: Ceiling Fan(s)
Heating: Forced Air
Fuel: Natural Gas
Waste: Public Sanitary
Watersource: Public Water
Fireplace Description: DinRoom Fireplace,Gas Fireplace
Basement: Yes
Basement Description: Block,Full
Foundation : Basement
Appliances: Dishwasher,Dryer,Microwave,Range/Oven,Refrigerator,Washer
Cooling: Ceiling Fan(s)
Heating: Forced Air
Fuel: Natural Gas
Waste: Public Sanitary
Watersource: Public Water
Tax, Fees & Legal
Est. Summer Taxes: $448
Est. Winter Taxes: $1,241
Est. Winter Taxes: $1,241
HOA fees:
Map
Information provided by East Central Association of REALTORS® 2024
All information provided is deemed reliable but is not guaranteed and should be independently verified. Participants are required to indicate on their websites that the information being provided is for consumers' personal, non-commercial use and may not be used for any purpose other than to identify prospective properties consumers may be interested in purchasing. Listing By: Angela Ridley of Complete Realty LLC
(810) 516-9865
Call Frazier White Jr. for more information about this property.
Ask me about this property

|
Listings Presented by:
Frazier White Jr.
|
This Single-Family Home located at
is currently pending. This property is listed for $180,000.
4109 richfield rd
has 4 bedrooms, approximately 1,500 square feet.
This home is in the kearsley community schools school district and has a lot size of 130 x 368 with 1.1 acres and was built in 1927.
4109 richfield rd is in flint and in ZIP Code 48506 area.
4109 richfield rd, flint MI, 48506
For Sale | $180,000
| 4 Bed, 3 Bath | 1,500 Sq Ft
MLS ID ecami50135086


If you have any question about this property or any others, please don't hesitate to contact me.







